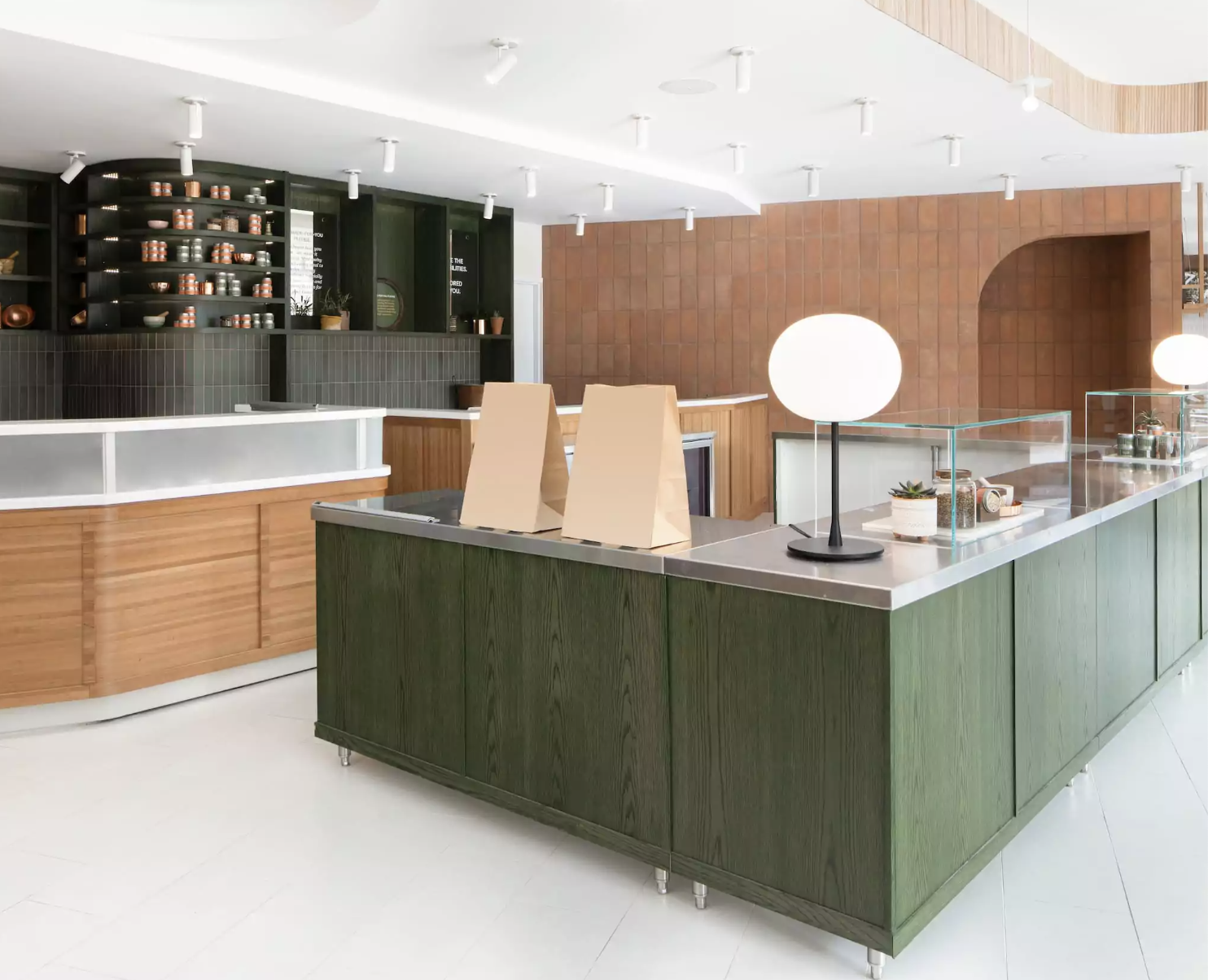In the Shared Kitchen Resources Starter Pack, we highlight the five questions that shared kitchen design guru, Sylvan Juarez, discussed in his rapid-fire talk during the Food Incubation Summit. Here, we’ll delve a bit deeper into these questions by sharing Sylvan’s advice for navigating each of them.
Sylvan Juarez is the Founder and Creative Director of design and development firm, Cedar Street Creative. Over the past 10 years, he has designed and built over 500,000 square feet of commercial kitchen space.
Here, we’ll cover these five must-ask questions– brought to you straight from Sylvan Juarez.
1. What type of infrastructure or programming does my community need?
SJ: It’s really important that you understand the food landscape of your community before you start looking at real estate or before you even start the design process. It’s really important that you know whether there are an influx of caterers or food trucks or bakers that will be utilizing the space because they would all be utilizing the space in very different ways. A caterer may need an excess of dishwashing abilities while a food truck may need a gray water dump. If you don’t have this information on the front end, you’ll likely waste valuable time, money, and resources designing programs that the community does not need or won’t utilize fully.
2. What are my space constraints?
SJ: Too many clients go into the development process or even sign a lease without fully understanding the constraints of their space and of their standards. No space is perfect. You should always have a list of due diligence questions that will guide your development process. For us, it starts with a report that looks at your standards and constraints that will inform things like electrical capacity, loading dock, and some of the minimum requirements that are going to make the space successful. These infrastructure needs may not come up in a conversation with a broker or a landlord, so if you don’t have a checklist, you might not know what to ask. Without these requirements, you may overlook a critical issue that will end up costing you in the long run and require some additional upgrades that maybe you didn’t see coming.
3. How will each construction decision affect my operations?
SJ: One mistake we see commonly is to make a value engineering decision during the construction process that will actually end up costing you in the big picture operational impact. Saving money now can cost you significantly in the long run by increasing your maintenance costs and decreasing your opportunity for revenue. One example would be with hoods, where you might make the decision to combine your system into one long run of hoods with one exhaust duct. While cheaper on the front end, you’ll find as you start to move in new members or go through turnover with members or members want to switch out equipment, that you have to shut down the entire hood line just to go through that exercise, costing you potential hours that the kitchen could be rentable or money with vendors and contractors. So, any time you’re going through these decisions, make sure you talk to contractors, designers, or consultants who really understand the full impact of them.
4. Have my consultants worked on comparable projects before?
SJ: Designing or building a shared kitchen is very different from designing a restaurant space and not every consultant may understand all the nuances and differences of the two. Difference in operational uses, food safety requirements, the way that you share a kitchen and create separation are all nuances in the process that might not apply to every consultant. So, be sure to ask for examples of comparable projects that they’ve worked on in either the shared or ghost kitchen industry that you could use as a precedent. The design is really the foundation for the operational efficiencies and potential revenue of the space, so you really want to make sure that you have the right partners on board to maximize those.
5. What are the landlord’s design and construction requirements?
SJ: If you’re leasing a space, it’s really important that you understand your landlord’s design and construction guidelines, requirements, and the contents of the work letter before you sign the lease and before you start the construction process. There might be regulations in there on how to work, when you can work, and who you can work with. If you’re not accounting for those things on the front end, they will likely impact your CAPEX and cause delays in the project.
Access to this rapid-fire talk as well as more summit sessions is available on The Food Corridor.
